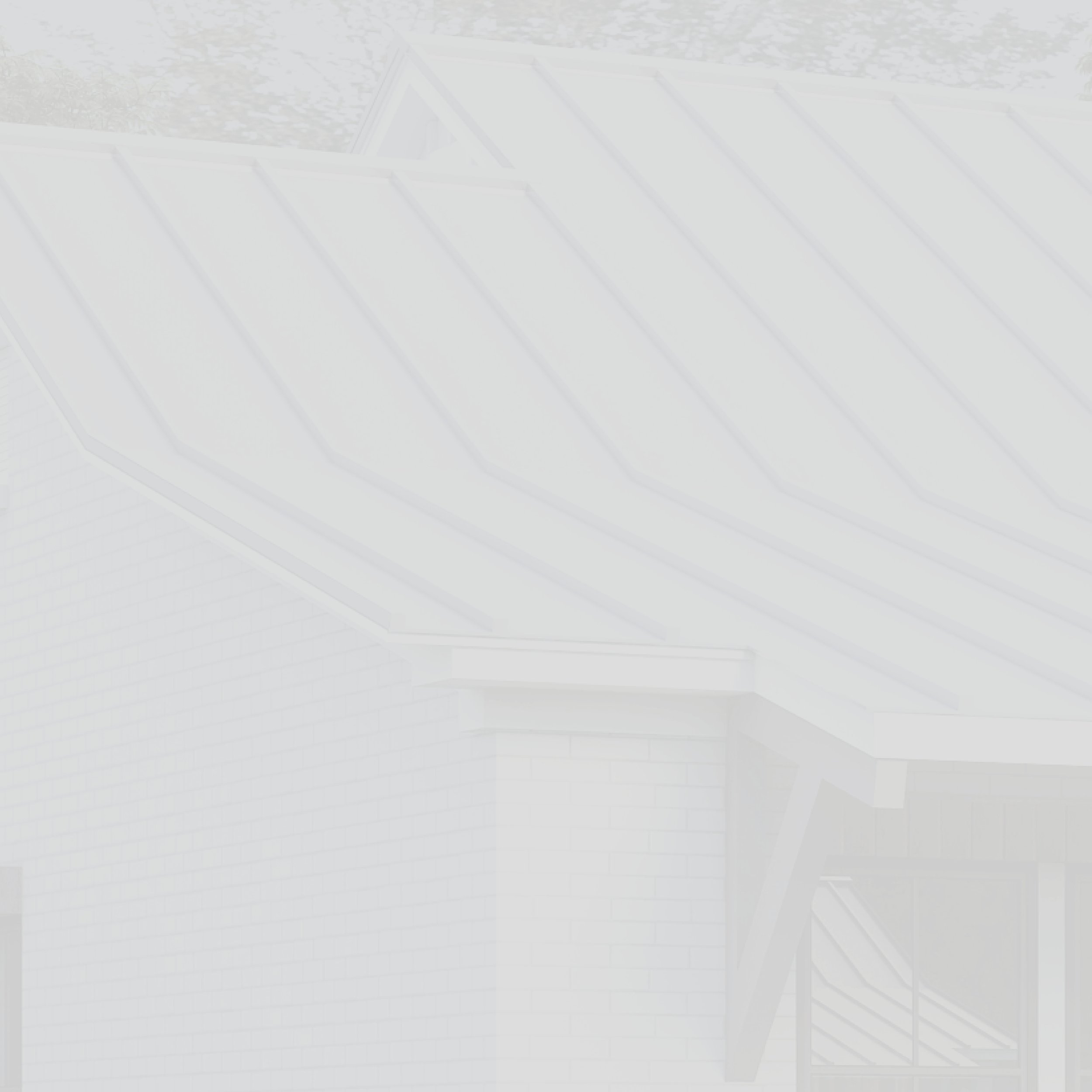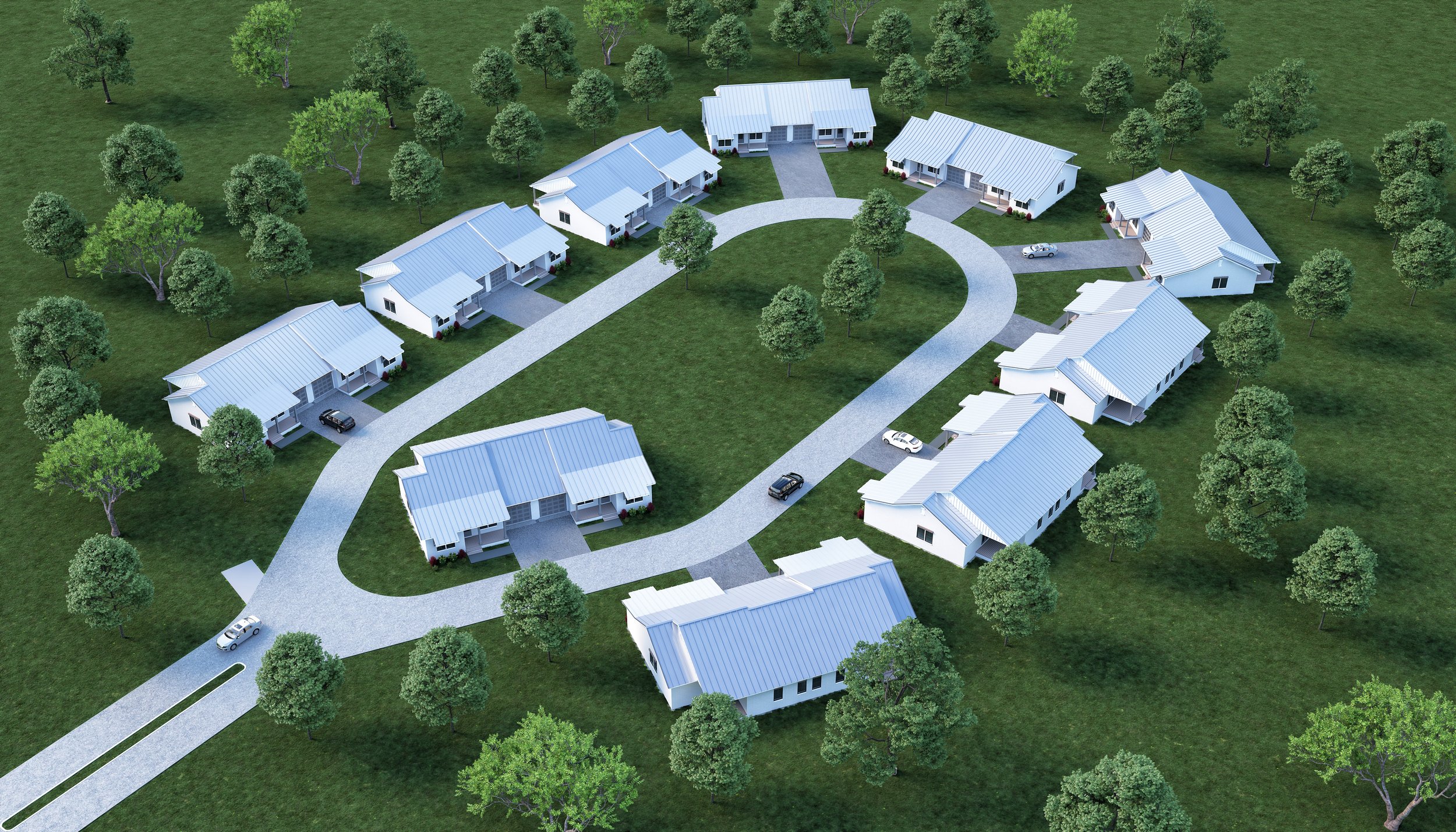3D FLOOR PLAN

community features
Pet Walk area
irrigation throughout property
premier location
Ample green space
lush landscaping
private community
exterior features
Metal Roof
Painted brick exterior
Spacious front and back porch
Brick porch floors
decorative wood corbels
interior features
1,905 square feet per unit
open FLOOR PLAN
3 bedroom, 2 bathroom
Custom Cabinets
Wood flooring
solid countertops
1 car garage




